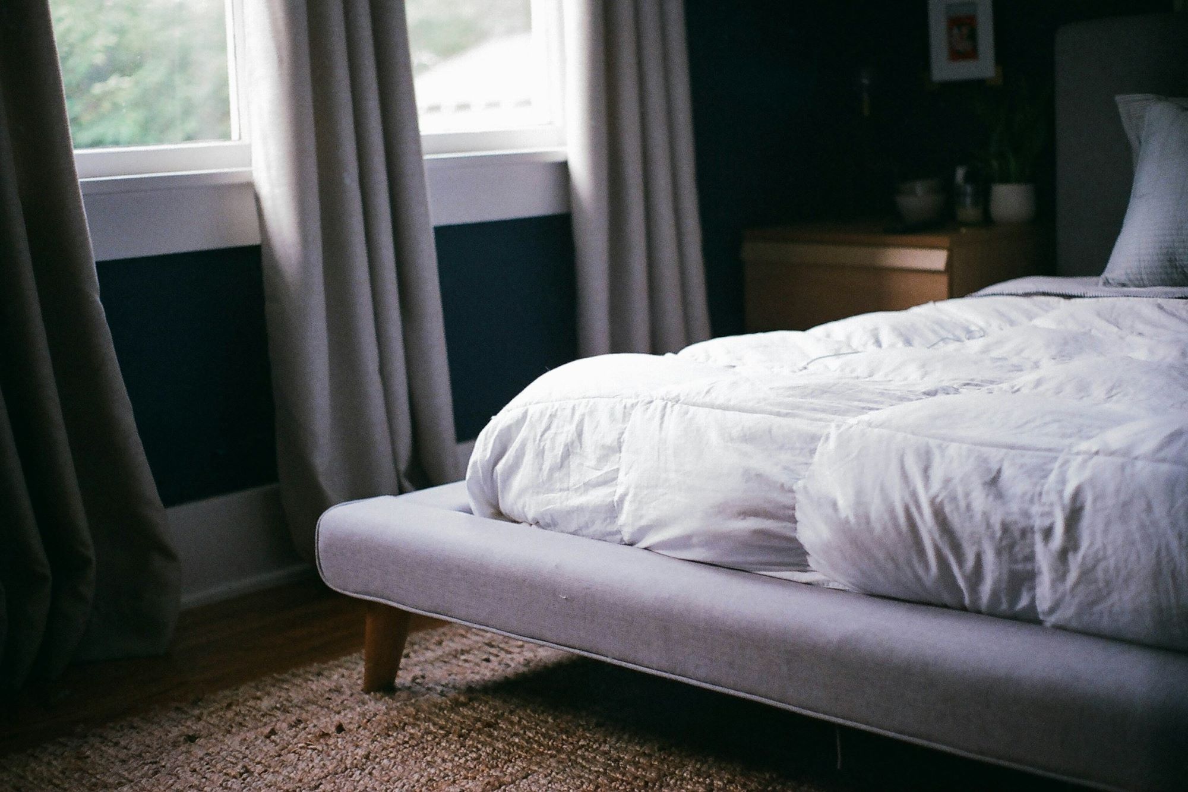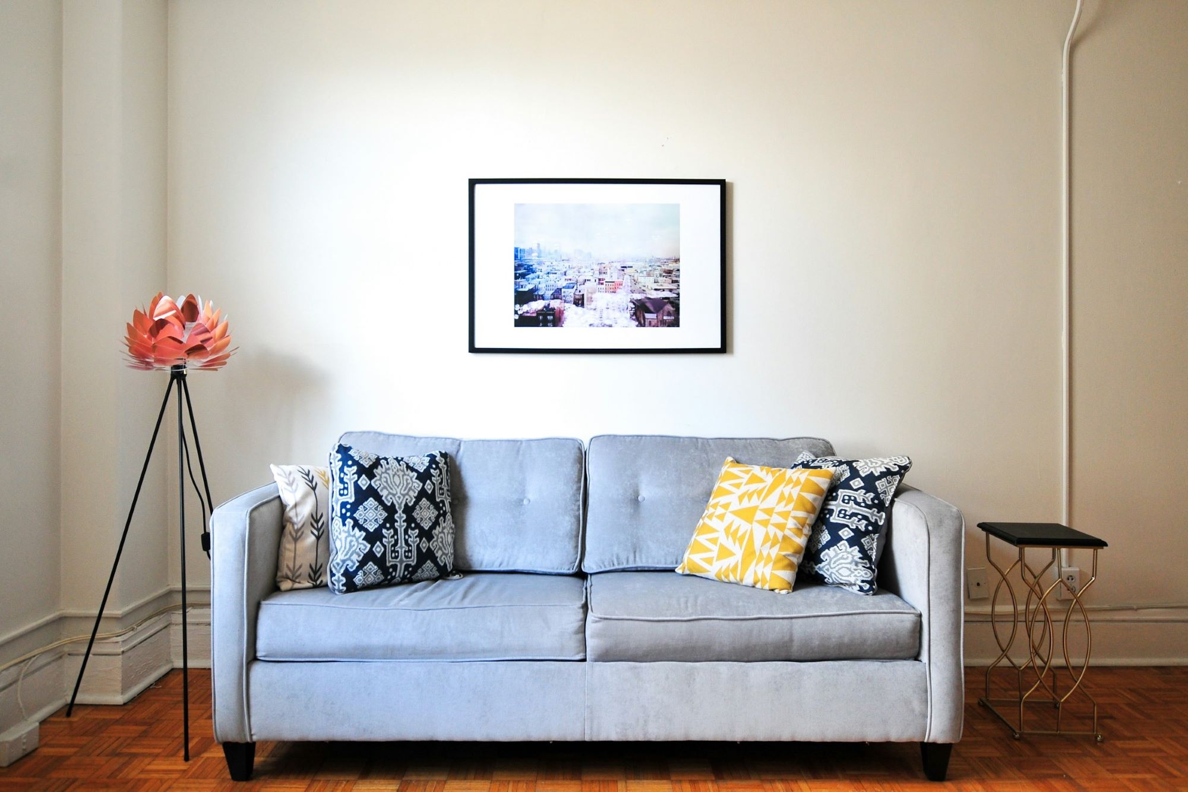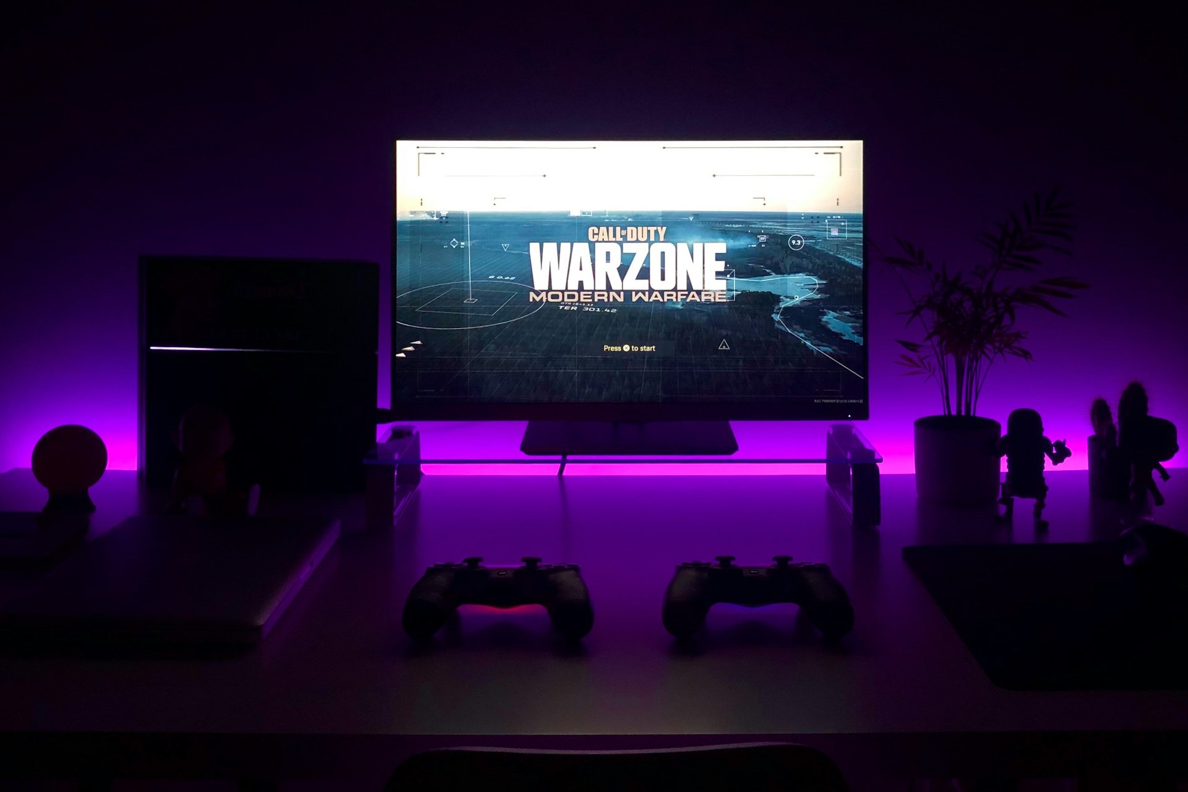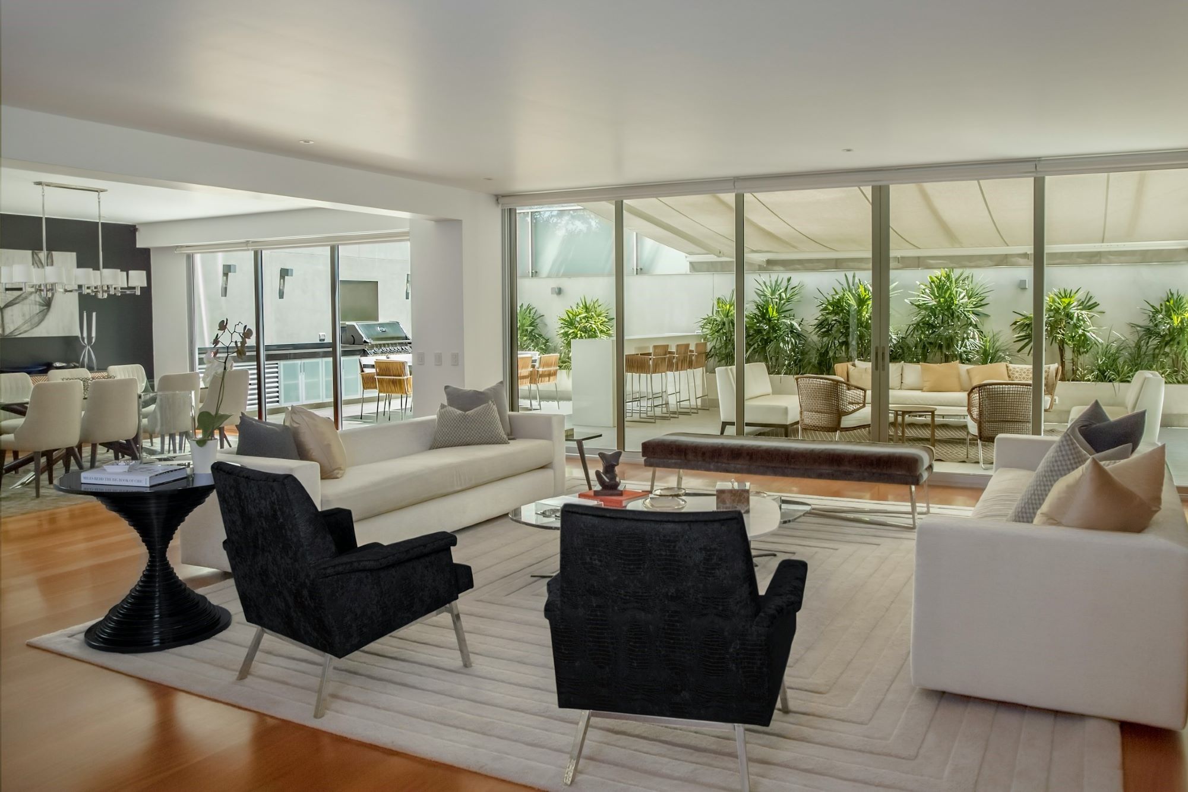Choosing the right bedroom size is crucial whether you’re building a new home or renovating your current space. Bedrooms come in various sizes, but the most common types are standard bedrooms and master bedrooms. Understanding the differences between these two can help you make informed decisions about your living space.
What is a Standard Bedroom
A standard bedroom is a common sleeping area designed to accommodate one or two people comfortably. This type of bedroom typically includes the essential elements needed for a restful night’s sleep and everyday use. Most standard bedrooms will have enough space for a bed, which can vary in size from a twin to a queen, depending on the room’s dimensions and the occupants’ preferences. Additionally, a dresser or chest of drawers is often included to provide necessary storage for clothing and personal items. A small closet is also a common feature, offering space for hanging clothes and storing other belongings.
Beyond these basic elements, a standard bedroom may also include a nightstand or two, offering a convenient place to keep items like a lamp, alarm clock, or personal items within easy reach from the bed. The room is typically designed to maximize the available space without making it feel cramped. The layout often emphasizes functionality, ensuring that there is enough room to move around comfortably and access all necessary items. This type of bedroom is often found in homes with limited space or as secondary bedrooms in larger homes.
In addition to being used as primary sleeping quarters for children, teenagers, or guests, standard bedrooms can also serve other purposes. For example, they can be converted into home offices, hobby rooms, or even small gyms, depending on the household’s needs. The versatility of a standard bedroom makes it an essential and practical component of most homes.
Typical Dimensions
The dimensions of a standard bedroom can vary significantly based on the design and layout of the house. However, standard bedrooms typically range from 10×10 feet (3×3 meters) to 12×12 feet (3.6×3.6 meters). These dimensions provide sufficient space for essential bedroom furniture while ensuring the room does not feel too confined. The size of the room can influence the type and amount of furniture that can be comfortably accommodated.
For instance, in a 10×10 feet room, a twin or full-sized bed is often the best choice to ensure there is still enough space for other furniture and movement. On the other hand, a 12×12 feet room can comfortably fit a queen-sized bed along with additional pieces like a dresser and a small desk or seating area. The key is to balance the furniture and open space to maintain a functional and comfortable environment.
These typical dimensions also impact the room’s usability for other purposes. Smaller standard bedrooms may be better suited as guest rooms or children’s rooms, where the need for extensive storage and additional furniture is minimal. Larger standard bedrooms, on the other hand, offer more flexibility and can be adapted to serve various functions beyond just a sleeping area.
What is a Master Bedroom
A master bedroom is the primary and largest bedroom in a house, designed to provide ample space and comfort for the homeowners. It is typically equipped with additional amenities that enhance the living experience, making it more than just a place to sleep. One of the defining features of a master bedroom is its size, which allows for a more luxurious and spacious setup. This bedroom often serves as a private retreat within the home, offering a personal space where homeowners can relax and unwind.
In addition to the standard bedroom furniture such as a bed and dresser, a master bedroom usually includes a private bathroom. This en-suite bathroom can range from a simple setup with a shower and toilet to a more elaborate arrangement with a bathtub, double sinks, and premium fixtures. A walk-in closet is another common feature, providing ample storage space for clothing, shoes, and accessories, and helping to keep the room organized and clutter-free.
The master bedroom can also include other luxurious elements like a seating area, a workspace, or even a small personal gym, depending on the available space and the homeowners’ preferences. These additional features make the master bedroom a multifunctional space that caters to various needs and activities beyond sleeping.
Typical Dimensions
Master bedrooms are generally more spacious than standard bedrooms, offering plenty of room for larger furniture and additional amenities. The typical dimensions of a master bedroom range from 12×14 feet (3.6×4.3 meters) to 16×20 feet (4.9×6 meters) or larger. This extra space is designed to accommodate a king or queen-sized bed, along with nightstands, dressers, and possibly a seating area or workspace.
- 12×14 feet (3.6×4.3 meters): This size provides a comfortable amount of space for a queen-sized bed, a couple of nightstands, a dresser, and still leaves room for movement. It may also allow for a small seating area or a desk.
- 16×20 feet (4.9×6 meters): This larger size can comfortably fit a king-sized bed, multiple dressers, nightstands, and a more substantial seating area. It also allows for the inclusion of luxury features like a fireplace, a large walk-in closet, or even a personal office space.
- Larger than 16×20 feet: In more spacious homes, master bedrooms can be even larger, accommodating extensive furnishings and luxurious amenities such as a private balcony, a large en-suite bathroom with spa-like features, and a dressing room.
These dimensions make the master bedroom a focal point of the home, providing a private sanctuary for the homeowners. The additional space and amenities not only enhance comfort and convenience but also add to the overall value and appeal of the property.
Key Differences Between Standard and Master Bedrooms
| Aspect | Standard Bedroom | Master Bedroom |
| Space and Layout | – Limited space, primarily focused on providing a comfortable sleeping area.
– Typically ranges from 10×10 feet to 12×12 feet. – Simple layout with enough space for a bed, dresser, and small closet. – Ideal for children’s rooms, guest rooms, or secondary bedrooms. |
– Ample space with a more complex layout.
– Typically ranges from 12×14 feet to 16×20 feet or more. – Accommodates a king or queen-sized bed, multiple dressers, nightstands, and additional furniture like a seating area or desk. – Often includes a walk-in closet and an en-suite bathroom. – Designed as a private retreat with luxury and convenience in mind. |
| Functionality and Use | – Typically used for guests or children.
– Practical due to smaller size, providing necessary elements for a comfortable stay. – Functional furniture maximizing available space, such as bunk beds or fold-out beds. – Cozy and efficient, ensuring essential needs are met without overcrowding. |
– Designed primarily for homeowners, offering more comfort, privacy, and luxury.
– Personalized and luxurious setup with a private bathroom. – Private retreat for homeowners to relax and unwind. – Additional space for a seating area, workspace, and other features. – Enhanced by high-end amenities like walk-in closets and en-suite bathrooms with spa-like features. |
Space and Layout
The space and layout of a bedroom significantly impact its functionality and comfort. Standard bedrooms are typically designed with limited space, primarily focused on providing a comfortable sleeping area. These rooms are usually smaller, ranging from 10×10 feet to 12×12 feet, which limits the amount of furniture and storage that can be comfortably accommodated. The layout is often simple, with just enough space for a bed, a dresser, and a small closet. This compact size makes standard bedrooms ideal for use as children’s rooms, guest rooms, or secondary bedrooms in a home.
On the other hand, master bedrooms are characterized by their ample space and more complex layout. These rooms are significantly larger, often ranging from 12×14 feet to 16×20 feet or more. The additional space allows for a variety of uses beyond just sleeping. A master bedroom can comfortably fit a king or queen-sized bed, multiple dressers, nightstands, and additional furniture like a seating area or a desk. The layout is designed to enhance comfort and functionality, often including a walk-in closet and an en-suite bathroom. The spaciousness and thoughtful layout make the master bedroom a private retreat within the home.
Moreover, the layout of a master bedroom is often designed with luxury and convenience in mind. Features such as large windows for natural light, access to a private balcony, and high-end finishes are common in master bedrooms. These elements contribute to a more pleasant and relaxing environment, making the master bedroom not just a place to sleep, but a personal sanctuary. The ability to incorporate various zones within the room—such as a reading nook, a workspace, or a small gym—adds to its versatility and appeal.
Functionality and Use
The functionality and use of standard and master bedrooms differ significantly due to their size and layout. Standard bedrooms are typically used for guests or children. Their smaller size makes them practical for these purposes, as they provide all the necessary elements for a comfortable stay without taking up excessive space. Standard bedrooms often feature functional furniture that maximizes the available space, such as bunk beds for children or a fold-out bed for guests. These rooms are designed to be cozy and efficient, ensuring that all essential needs are met without overcrowding.
In contrast, master bedrooms are designed primarily for the homeowners, offering more comfort, privacy, and luxury. The larger size of a master bedroom allows for a more personalized and luxurious setup. These rooms often include a private bathroom, which enhances privacy and convenience. The master bedroom serves as a private retreat, a place where homeowners can relax and unwind away from the rest of the household. The additional space allows for features like a seating area, which can be used for reading or watching TV, and a workspace, providing a quiet area for work or hobbies.
Additionally, the functionality of a master bedroom is often enhanced by high-end amenities and custom features. Walk-in closets provide ample storage for clothing and accessories, helping to keep the room organized and clutter-free. En-suite bathrooms can range from simple setups to luxurious spaces with spa-like features such as a soaking tub, a separate shower, and double vanities. These elements contribute to the overall functionality and appeal of the master bedroom, making it a key selling point in any home.
Standard Bedroom Dimensions Across Different Regions
North America
In North America, particularly in the United States and Canada, standard bedrooms tend to be relatively spacious compared to other regions. The typical dimensions of a standard bedroom in these countries range from 10×10 feet to 12×12 feet. This size allows for a comfortable arrangement of basic bedroom furniture, including a bed, a dresser, and a small closet. North American homes often have larger floor plans, providing the luxury of more generous bedroom sizes. These standard bedrooms can accommodate a twin or full-sized bed, making them suitable for children, teenagers, or guests.
The layout in North American standard bedrooms is usually straightforward, focusing on functionality and comfort. The ample space allows for easy movement and additional furniture like nightstands or a small desk. The inclusion of built-in closets is common, providing adequate storage without taking up floor space. This size flexibility makes standard bedrooms versatile and able to serve various purposes, from guest rooms to home offices.
Furthermore, the standard bedroom dimensions in North America reflect the region’s architectural style, which often prioritizes spaciousness and comfort. The larger size of standard bedrooms compared to other regions is a reflection of the availability of space in suburban and rural areas, where homes are generally bigger. This trend towards larger living spaces is a key characteristic of North American housing.
Europe
European homes often have smaller standard bedrooms compared to North America, primarily due to limited space in urban areas and older architectural styles. The typical dimensions of a standard bedroom in Europe are around 8×10 feet (2.4×3 meters). This smaller size necessitates efficient use of space and careful furniture selection to ensure the room remains functional and comfortable. European bedrooms often incorporate built-in storage solutions to maximize the available space, such as wardrobes or under-bed storage.
The compact size of standard bedrooms in Europe is often a reflection of the continent’s dense urban areas, where space is at a premium. In many European cities, homes are built close together, and older buildings have smaller room sizes due to historical construction methods. As a result, standard bedrooms in Europe are designed with a focus on maximizing every square foot. Furniture tends to be multi-functional, with items like loft beds that include storage or desks underneath, making the most of vertical space.
Despite their smaller size, European standard bedrooms are often designed with a focus on style and efficiency. Clever design solutions, such as fold-away beds or modular furniture, help to create a comfortable living space. The emphasis is on creating a cozy and inviting atmosphere, even in a limited area. This efficient use of space is a hallmark of European interior design, reflecting the region’s need to balance functionality with aesthetic appeal.
Asia
In Asia, particularly in densely populated cities, standard bedrooms are often even smaller than those in Europe. The average size of a standard bedroom in Asian cities is around 7×9 feet (2.1×2.7 meters). This size reflects the high demand for housing and the limited space available in urban environments. In such small rooms, maximizing space efficiency is crucial. Furniture is often custom-built to fit the specific dimensions of the room, and multi-functional pieces are common.
Asian standard bedrooms typically feature minimalist designs to avoid overcrowding. The use of sliding doors instead of hinged ones, for example, can save space. Built-in storage solutions, such as cabinets and shelves, help keep the room organized and free of clutter. In many cases, beds may have storage drawers underneath or be designed to fold up during the day to free up floor space. This approach ensures that even the smallest bedrooms can remain functional and comfortable.
The compact size of bedrooms in Asia is a reflection of the region’s rapid urbanization and the need to accommodate large populations in limited spaces. Despite the small dimensions, Asian homes often emphasize harmony and balance, creating a peaceful and functional living environment. The design philosophy in Asian bedrooms often focuses on minimalism and efficient use of space, ensuring that every element serves a purpose and contributes to the overall comfort of the room.




